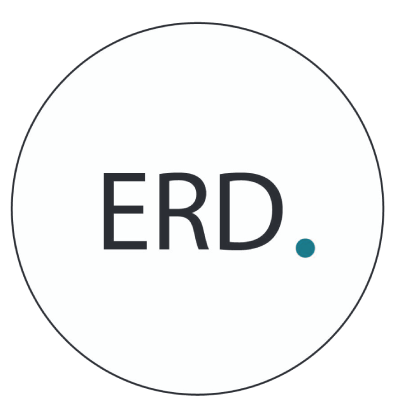SITES
TOORAK APARTMENTS
INTERIOR DESIGN&FURNITURE
In the heart of Toorak, this block allows the creation of a common basement and pool area with two independent apartments on each floor.
On the first floor, the open space of the kitchen area features the beautiful Oyster natural marble on the generous island and the Italian Veneto timber floor, throughout the rooms.
The focus of the living room is the fireplace, which sits on the stone plinth matching the kitchen marble and a beautiful arched display area that connects with the shape of the wine and display cabinet on the side.
A concealed desk area is elegantly hidden behind doors, creating a continuation of the display area.
Opposite this area, a balcony with a lovely city and front garden view is placed to enjoy the outdoor in the peaceful street.
The ground floor, connected through the stairs and the lift to the first floor, counts three bedrooms, a master ensuite, shared ensuite, powder room, an open kitchen with a dining and a living area and a BBQ at the back , next to the pool, as well as the front garden space.
The palette is darker and masculine on this floor, featuring the luxurious Cote d’Azul and Nerofino natural stones, with timber floor throughout, dark timber cladding and details in leather and powder-coated metal.
The public living spaces are encountered as you come out of the lift.
The kitchen area benefits from natural light from a generous full-height window and it is served by the adjacent scullery while the open space connects with both the dining and the exquisite bar areas.
The wall timber cladding conceals the door into the powder room, keeping the room a beautiful hidden gem in the house, with a custom basin in stone and timber cladding.

TOORAK HOME FURNITURE
Embarking on the journey of furnishing a three-level home offers an exceptional opportunity to infuse contemporary elegance with luxurious finishes, tailoring all pieces to the client’s modern style.
The foundation of this design adventure rests on the timeless beauty of pure materials like marble, timber and metals which graces the space from the family room to the modern kitchen, evoking a sense of opulence and sophistication.
The heart of this transformation lies in the selection of contemporary furniture, most of which is custom made to suit the rooms in style and size. Each piece is thoughtfully chosen to reflect the client’s preferences, from statement sofas to silk rugs, creating a seamless flow between spaces, each exuding a blend of form and function.
This personalized creating zones that reflect the different functions und use of the spaces, from cozy cinema area to the fun entertainment bar and tranquil bedrooms. The result is a haven that perfectly balances indulgence and restraint, where design elements harmonize to produce a contemporary masterpiece of opulence and modernity.
BRIGHTON HOUSE RENOVATION
MALVERN APARTMENT RENOVATION
This beautiful apartment is set to undergo an exciting renovation that blends modernity with the classic elegance of its existing architecture. This project focuses on revitalizing key areas like kitchen and bathrooms, while respecting the architectural charm, particularly its distinctive arched windows, ensuring they remain a focal point of the living area.
The bathrooms will undergo a significant transformation to introduce floating vanities with moulded basins for a contemporary and practical result. Modern fixtures, sleek finishes, and high-quality materials will be integrated to enhance functionality and comfort.
The kitchen renovation aims to create a sophisticated and efficient space that meets the demands of modern living. A ‘U shaped’ layout will maximize space and improve workflow. Gaggenau appliances, Superwhite top and full hight splashback, and stylish cabinetry will be key features. The design will also include clever storage solutions to keep the kitchen clutter-free and functional.
Throughout the unit, modern touches and decorative lighting will be introduced to blend seamlessly with the building’s original features.
This project aims to enhance the living experience while paying homage to the building’s historical roots.
Stay tuned for more updates as this exciting project progresses.
MALVERN HOUSE
A magnificent, distinctive family residence.
Every possible necessity has been taken into account in a floor plan designed for comfortable family living, seamless indoor-outdoor entertaining, and facilitating work and study from home. An expansive open-plan living and dining area complemented by a top-notch kitchen featuring a butler’s pantry opens up to a beautifully landscaped al fresco dining BBQ terrace.
On the lower level, there’s a spacious entertainment/media room with a bar that overlooks a striking lap pool. Upstairs, the 5 bedrooms all feature their own or a shared en suite, with the luxurious main bedroom incorporating an exquisite dressing room.
A music room and home office are positioned on either side of a 5th bathroom, offering versatility for accommodating guests. A lift will connect all three levels, which will be finished to the highest standards.



















































