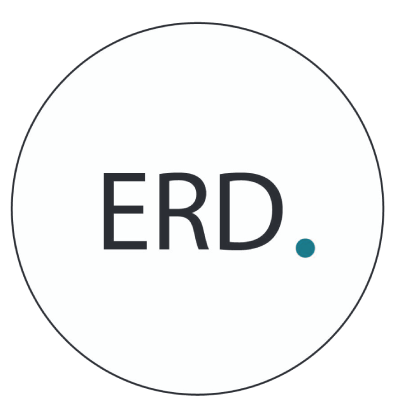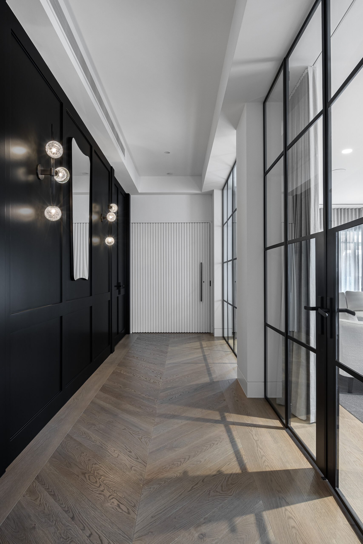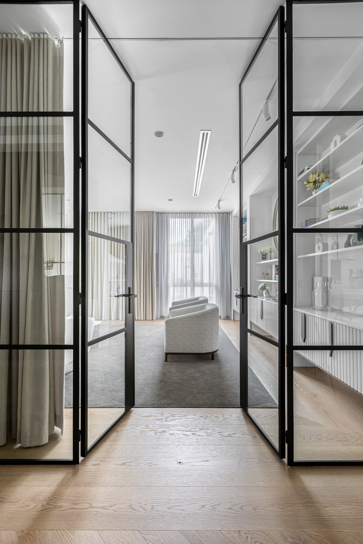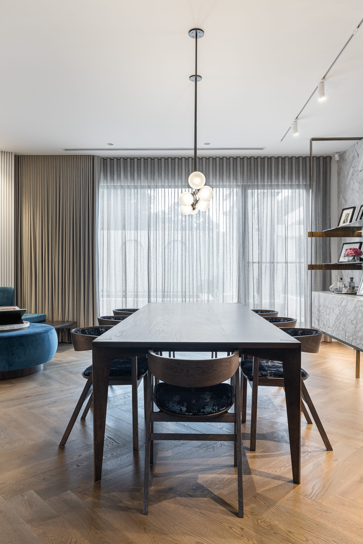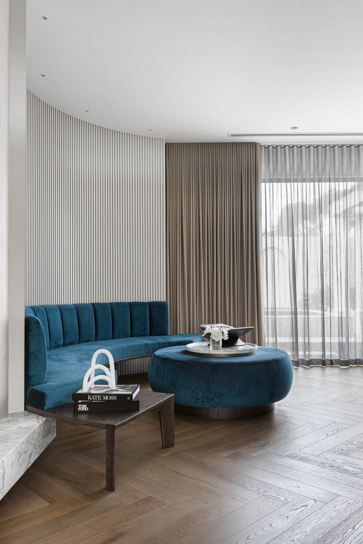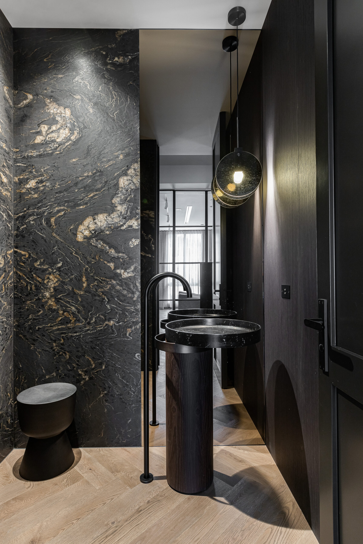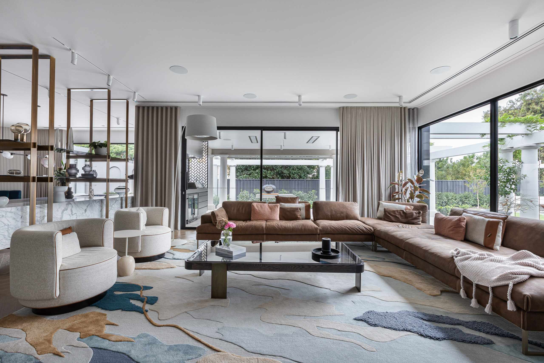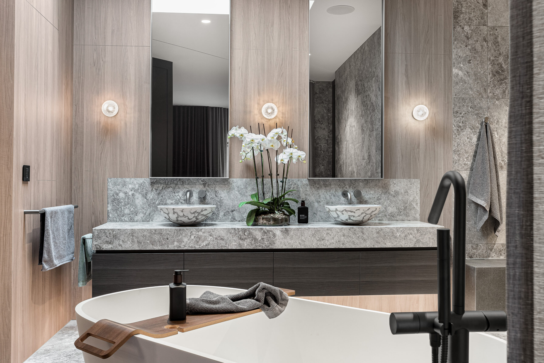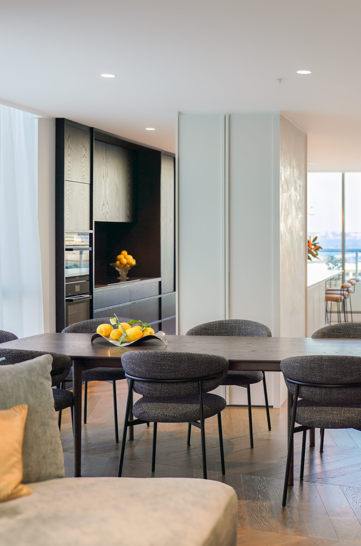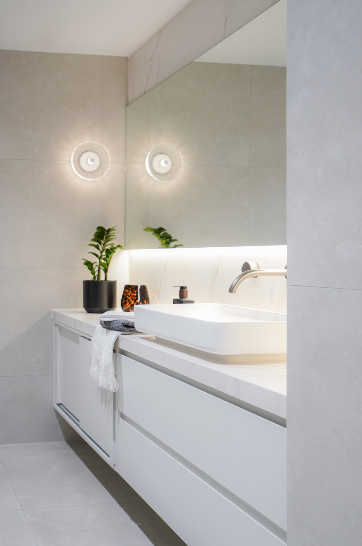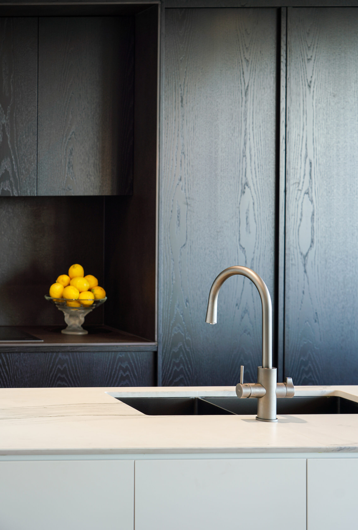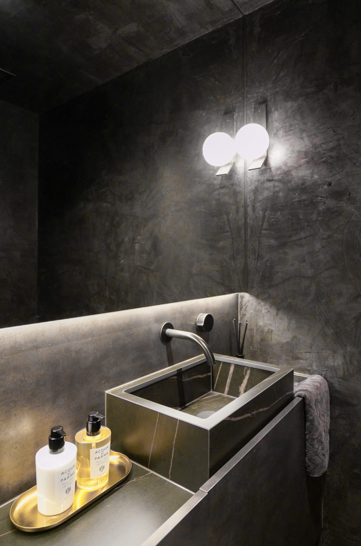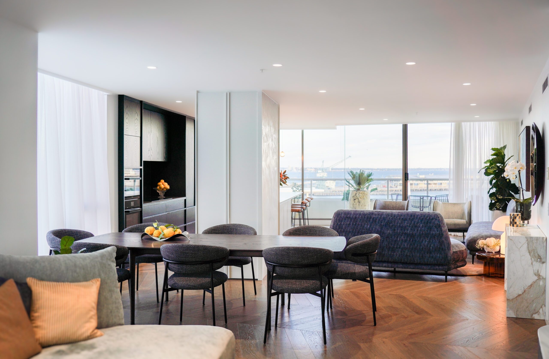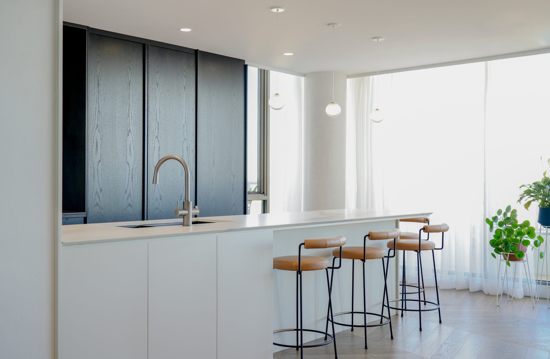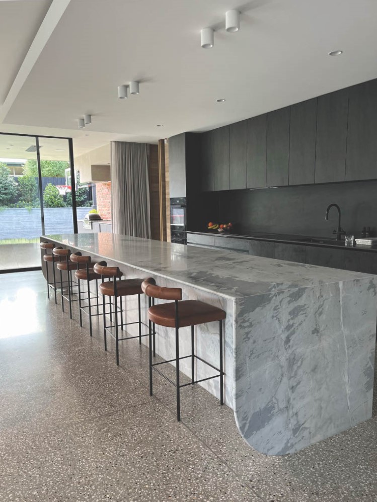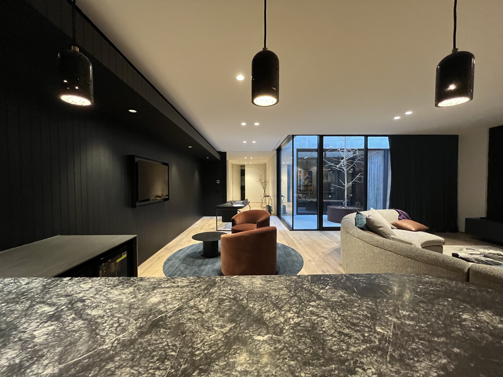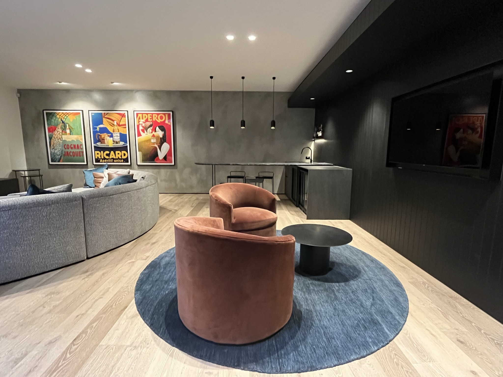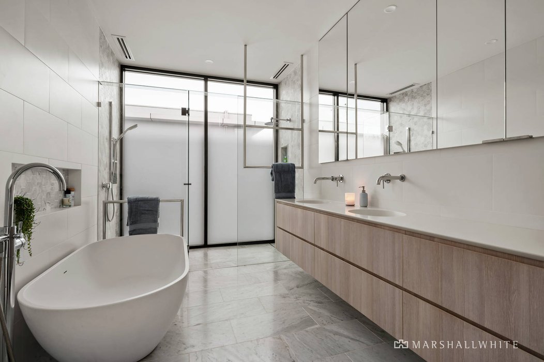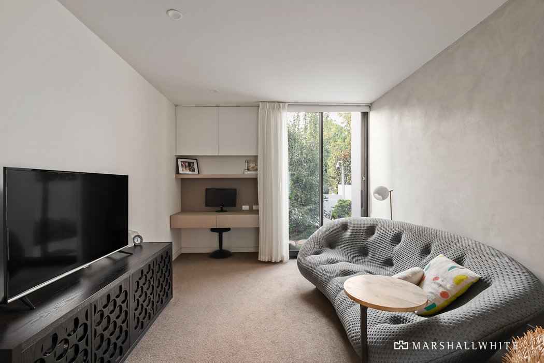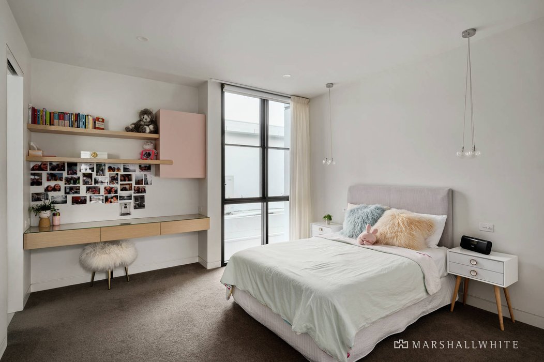THE ITALIAN FAMILY HOME
It was our absolute pleasure and privilege to work with the very talented and passionate Elena Rajani. We were very fortunate to have had Elena recommended to us by a mutual colleague. Elena worked tirelessly with her unique vision to achieve a very high level of detail, considering all our requests and ideas. The result of our newly renovated home is just beyond what we could have every imagined. Our forever home is complete. We cannot recommend her more highly and will continue to work with Elena.
The process of furnishing this home, in conjunction with the renovation by Tina Linder,
was guided by the need of a cosy, warm and flexible house for a beautiful family of 5 plus dogs, enabling large family and friend gatherings.
The house extends around one floor, with a garden surrounding the house… enjoyable from
every room.
The heart of this project is the open kitchen, dining, reading nook and living space, where
the tones of the timber, the light marble and the soft furniture in blues and natural leather
tones are expressed in the spaces for a cohesive result.
The playful rug with different textures injects colour into the living room,
and creates the base for the generous and refined Italian made sofas and armchairs.
The floor lamp and the coffee/side tables add functionality with style.
The floor lamp and the coffe/side tables play their functional part with style, while all the furniture in this open space is arranged to create connection and easy access to the external areas.
The light sheer curtains allow privacy when required, whilst the glass maintains the ability to
admire the room as soon as you step in the house.
Locally produced decorative lights highlight the darker wall of the entrance, creating a magic effect of reflection with a luxurious feeling.
The open dining area incorporates the reading nook, showing the connection through the fabrics tones between the ottoman and the dining chair upholstery.
Both the chairs and the dining table are manufactured by a local artisan in solid timber.
The connection between all elements are intricate, seamless and elegant, accentuating the unique composition of each piece.
The formal lounge at the front of the property features furniture with light tones and soft shapes, contrasting with the steel and glass wall that divides the room from the entrance.
The high level of trust established with the clients made the selection of each decorative and furniture pieces, sourced both locally and overseas to ensure best quality in the available time frame, a fun process with a cohesive outcome for the house and its habitant, and creating a stage for the modern life of them, welcoming family time as well as gatherings of distant family and friends.
The house pays ohmage to the Italian heritage of the family and their characteristic social hospitality.
Styling by ERd.
Renovation by Tina Lindner
Photography by Daniela Fulford
PORT MELBOURNE APARTMENT
This remarkable, light-filled apartment boasts sweeping views spanning from the bay to Melbourne’s CBD. It has been meticulously designed, considering top-notch finishes and a soothing blue color palette for the furnishings to harmonize with the surrounding sky and sea views.
A gracefully rounded island, detailed with a sleek nosing, invites sitting and admiring the ocean through the generous windows enveloping the room on three sides.
Articolo’s pendants create a striking ambiance during the evening hours.
Careful attention has been given to the size of the furniture to optimize the compact layout and the addition of a feature mirror at the entrance enhances the sense of spaciousness within the space.
The apartment’s angled walls served as inspiration for the custom sofas’ design, as well as the stunning italian chevron-patterned timber floor by Veneto parquet that runs throughout the entire place.
The elements of the living room are purposefully crafted for entertaining while maintaining practicality, and the secondary living space offers a deeply comfortable couch for the couple to unwind in a relaxed setting.
.
INTERIOR DESIGN, FURNITURE AND Styling by ERD.
Photography by JAKE CHURCHES
MALVERN FAMILY HOME
We have used Elena to work on our home, from interior fixtures, fittings and finishes, to furniture and decoration selections. Her style is timeless and contemporary with a very vast knowledge of local and international designers. She is responsive, efficient, and she is an absolute pleasure to work with. We would not hesitate recommending Elena to anyone who is building, designing, or redecorating.
JESSICA & TIM M.
There was an exciting opportunity to take this incredible home, designed and built by mckimm, to the next level by incorporating additional furniture and carefully chosen styling pieces.
This phase marks the value of good relation between clients and designers , transition a well-designed space to a truly captivating environment that reflects the owners personal style and new requirements.
The completion of an interior design project marks an exciting phase where additional furniture and carefully chosen styling pieces can infuse new life into the space.
Designing a custom desk to complement the design of the multi-function space in the basement and connect with elements like the bar while making the best use of the room and enjoying the view of the nature from the work position.
By maintaining a balance between functionality and aesthetics, complementing the existing design, creating focal points, harmonizing styling elements, and adhering to principles of scale and proportion, we embraced the opportunity to add a final layer of personalization, cushions included!
INTERIOR DESIGN, FURNITURE AND Styling by ERD.
Design and Built by mCKIMM
Photography by ERD.
THE BRIGHTON FAMILY HOME
Elena’s global experience with interior design was integral to the fabric of our new home.
Elena didn’t hesitate to speak to the architect, builder or seek exceptional suppliers to ensure that the vision we had for our new home was executed and delivered to the highest level.
Elena is transparent, talented, creative and hardworking, an absolute dream to have working with her for our dream home.
This new built house has been designed for a young family of four. The palette is light and neutral for a relaxed feeling and a good selling point.
The depth of the lotto is appreciable from the first step inside the house.
From here, the eyes flow straight into the pool and the open living area next to it, connecting the interior and the exterior and inbound aging the first with natural light.
e full-height windows slide away and open the full connection of the exterior space into the main living areas, while a soft layer of lovely sheers protects from the hard sun in summertime.
The kitchen U shape is very functional and timeless in the classic finishes like the Carrara marble displayed on the island and the 2pac joinery.
A little nook for the computer on the side is there to assist to the busy everyday life while sorting out dinner.
Next to the entrance is another great room: the retreat, where the kids can play and entertain themselves, away from the main open space, or the parents can watch a movie.
The private rooms are located on the first floor, to ensure privacy to the family. Here each bedroom is served by their own ensuite to ensure the best lifestyle.
It was great to be involved in this project from the start of the construction to the very delivery and guide the lovely Adie through each step to make her family dream come true.
Interior design by Erd.
Photography by Marshall White
